You need to create a hatch pattern that looks the same regardless of the viewport scale.
What should you do?
A CAD designer uses Microsoft Excel for project calculations and then uses the data link functionality of AutoCAD to include those calculations as table objects within their protect drawings.
The designer needs to share their AutoCAD drawing (.dwg) files with the Microsoft Excel ( xisx) tiles included within their drawing set as data links.
Which method should the designer use to do this? (Note. The Mac version is shown in parentheses.)
A site plan was recently modified to relocate a building to a new location While relocating the building, only the hatch location of the building was moved by mistake as shown in the exhibit.
Evaluate the graphic and answer each question by selecting the correct options from the drop-down lists.


Exhibit.
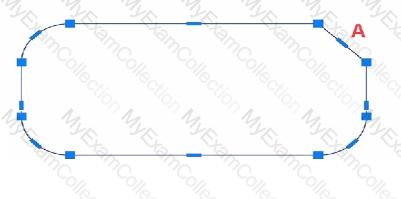
ACAD designer is modifying the closed polyline using grips.
The top right segment (A) was originally an arc. but is now a chamfered comer.
Which one editing combination did the designer use to make this change? (Note; Mac commands shown in parentheses.
Refer to the exhibit.
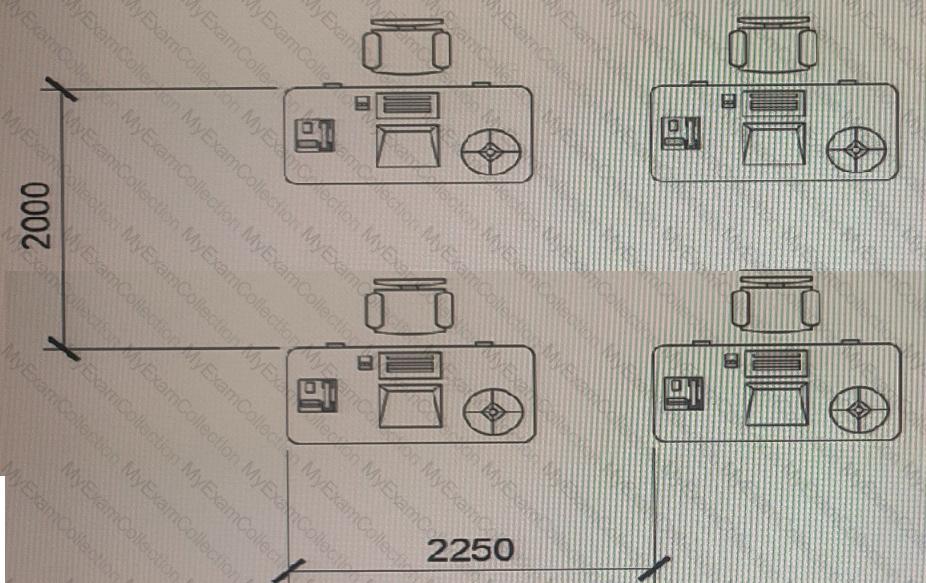
A workstation configuration has been created with the rectangular array command (ARRAYREST. The array is associative and has not been exploded or edited in any way. The dimensions are for reference only
To adhere to current office guidelines, the walkways between the workstations need to the made wider.
Which three actions are necessary to meet office layout guidelines? (Choose three.)
You need to convert the two sets of parallel lines shown in 1 into the objects shown in 2 without repeating the command.
What should you use?
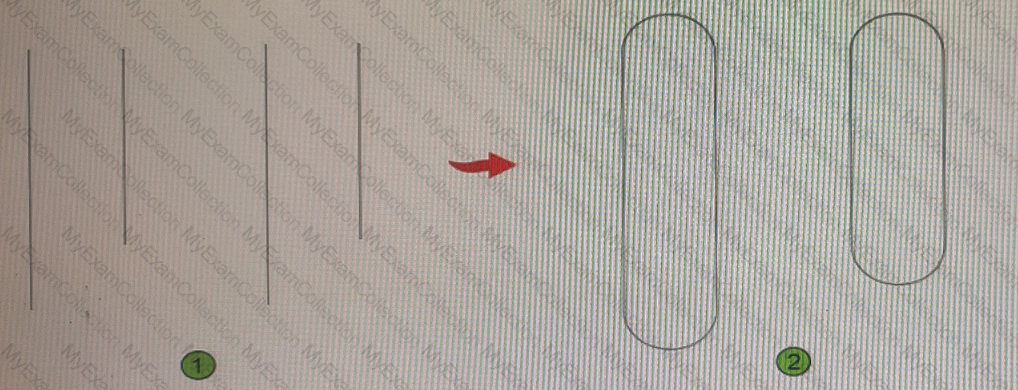
Refer to the exhibit.
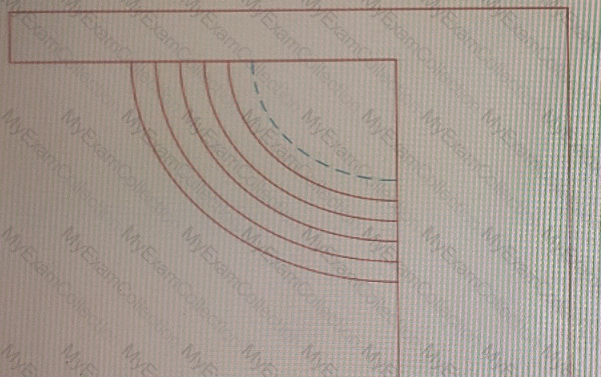
The exhibit shows a set of ornamental garden stairs going up to a walkway as part of a landscaping design.
You need to make sure that the edge of the top step in shown in a different linetype, as shown by the dashed line in the exhibit.
Which prompt in the OFFSET command should you use?
You have the drawing shown in the exhibit.

You need to place the polygon and the rectangle on the same layer as the circle.
Which command should you use to complete the task in the least number of steps?
Refer to exhibit.
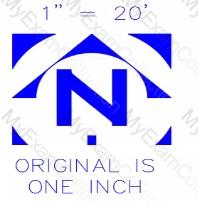
The annotation scale of a viewport has been changed from 1" = 20' to 1" = 40', but *he 1" = 20' text does not match the revised viewport scale.
A CAO designer is asked to modify the scale text in the north arrow block so that it always matches the associated viewport scale alter the RCGLN command is executed.
How should the 1" = 20' text do modified so the scale automatically updates?
(The image is presented in Imperial units 1 in = 25 mm [Metric units rounded])
You have the drawing shown in the exhibit.
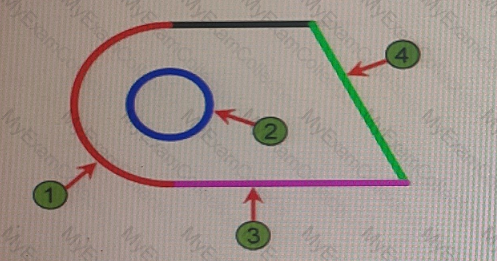
You are using the DIM command to preview suitable dimension type objects in the drawing.
Which dimension type will appear when you hover over each object? Select the appropriate dimension type from each of the drop-down lists.
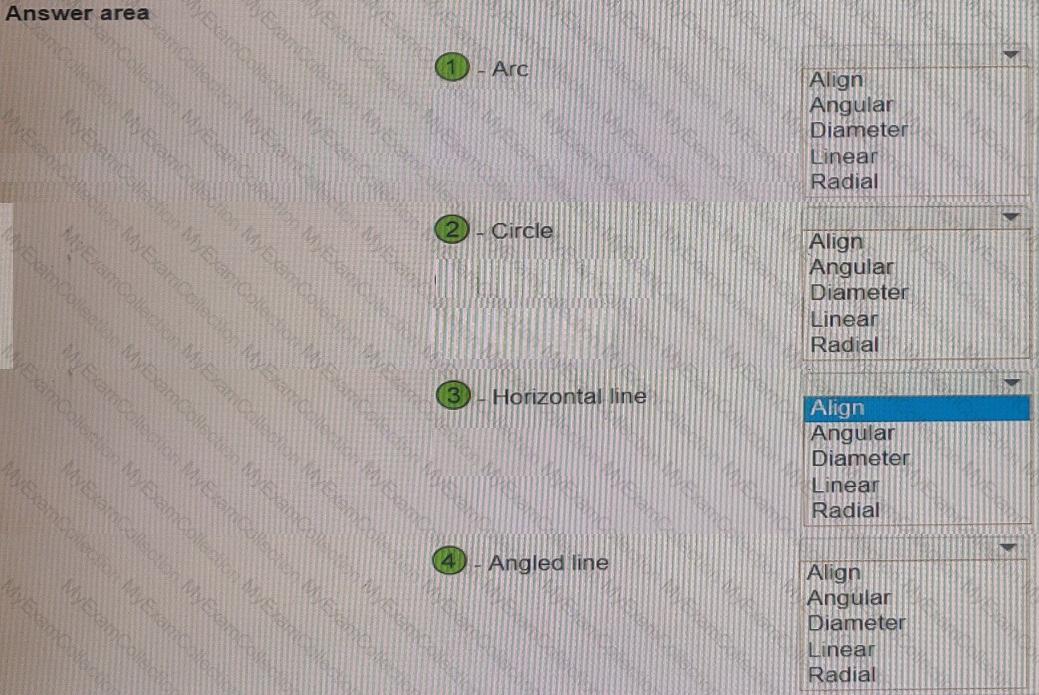
Tors project area to be completely visible on a sheet, a custom drawing scale of 1: 120 is added to the drawing
After the drawing content is positioned in the viewport using the new drawing scale for the viewport's annotation and standard scales, all annotative objects m the viewport disappear.
No changes are made to the layers within the viewport
What should be done to make the annotative objects visible in the newly scaled viewport?
You are modifying an AutoCAD drawing for a customer.
You would like to bring your customers attention to a specific area of the drawing that you modified for review.
Which type of object is conventionally used?
Exhibit.
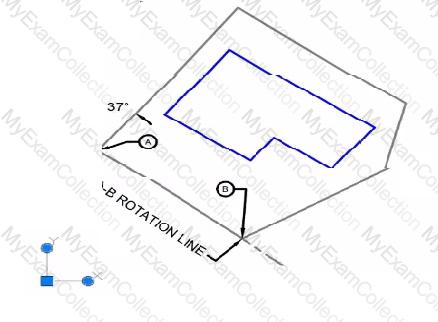
A building needs to be drawn parallel with the A-B ROTATION LINE as show.
Which of those workflows should the CAU designer use lo align the UCS icon before drawing the sbuilding?
Exhibit.
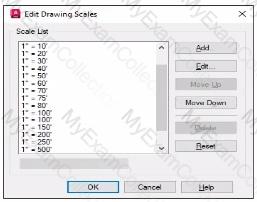
The exhibit shows the drawing scales available in the current drawing.
The drawing units Length type is set to decimal.
A CAD designer needs to add a 1" = 120' drawing scale.
Which drawing and paper units should be entered in the Add Scale dialog to create the required drawing scale?
Refer to exhibit.


(Note: 1 this exam question rotors to the Shoot Sot Manager functionality m the Windows version and the Project Manager functionality in (he Mac The Mac version appears in the parentheses.]
A sheet (layout) ma sheet set (project) needs an index number oi 2. a total sheet count of 57, and a sheet number based on discipline of CO01. as shown in the exhibit
The index number and sheet number based on discipline are unique to each sheet (layout)
The Sheet Number (Layout Number) Properly is used for the index number |2|.
Which type or properly should be used for the sheet number (layout number) based on discipline IC001
Refer to the exhibit.

The exhibit shows a set of ornamental garden stairs going up to a walkway as part of a landscaping design.
You need to make sure that the edge of the top step in shown in a different linetype, as shown by the dashed line in the exhibit.
Which prompt in the OFFSET command should you use?
You need to snap to the centroid of a closed polyline.
Which Object Snap mode should you use? Click the correct option in the answer area.
Note: Exhibit shown is the AutoCAD interface in Windows. While the AutoCAD for MAc version differs in appearance, the correct answer correlates in the options.
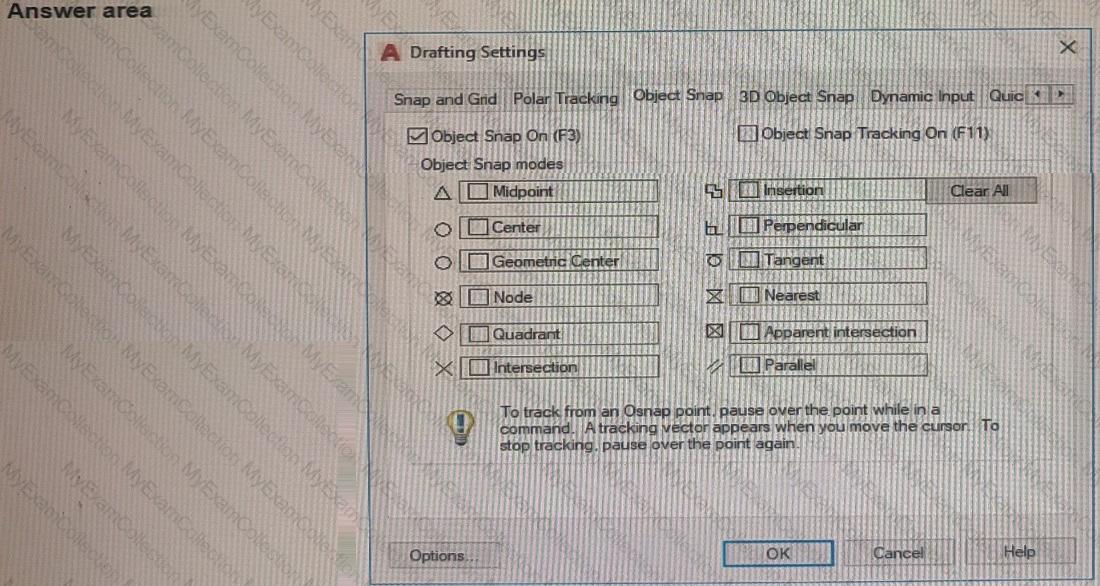
What should be typed at the command line in order to start creating a line for drawing reference that starts at a defined point and extends to infinity in the designated direction?
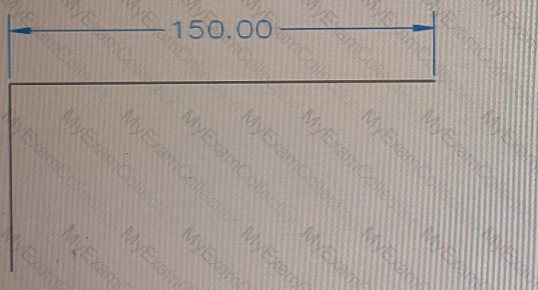
You have a line segment that is 150 units long as shown in the exhibit.
You need the line to be 200 units long without adding any additional linework. The leftmost end of the line must remain in the current position.
What should you do?
Exhibit.

The exhibit shows the drawing scales available in the current drawing.
The drawing units Length type is set to decimal.
A CAD designer needs to add a 1" = 120' drawing scale.
Which drawing and paper units should be entered in the Add Scale dialog to create the required drawing scale?
Refer to the exhibit.

This section view was dimensioned using Baseline Dimensions The dimensions are too close together which impacts the drawing's legibility. What is the most efficient method to avoid this problem in the future?
You have a simple polyline selected that consists of li Select whether each statement is True or False.


(Note: This exam question rotors to the Shoot Sot Manager functionality in the Windows version and the Project Manager functionality in the Mac The Mac version appears in the parentheses.)
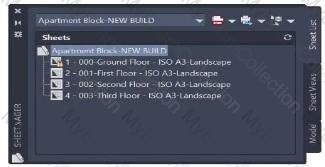
A CAD designer is working with a sheet set (project) The existing sheets (layouts) required are shown in the sheet set (project) in the exhibit.
The designer needs to add a new sheet (layout) from a different protect location, keeping the new sheet (layout) settings.
Which workflow should they use to add the new sheet (layout) to the existing shoot sot (project)?
A drawing contains an ISO A3 (420 mm x 297 mm) title block in a layout with an ISO A3 page setup
The CAD designer must plot the layout to a selected ISO A4 sheet size (297 mm x 210 mm)
Winch plot settings should be used in the Plot dialog to make sure that all drawing information is visible on Ute ISO A4 sheet size?
You need to change the width of a specific polyline without affecting the width of the other polylines in a drawing.
What should you use?
[Note: The Mac version Is shown in parentheses.]
The ETRANSMIT command Is used to send a package of drawings to a client. The client now states that every drawing file that 15 opened is looking tor SHX tiles that they do not have
How should the Transmittal Setup (Package Drawing) dialog he modified to include the missing SHX files'?





